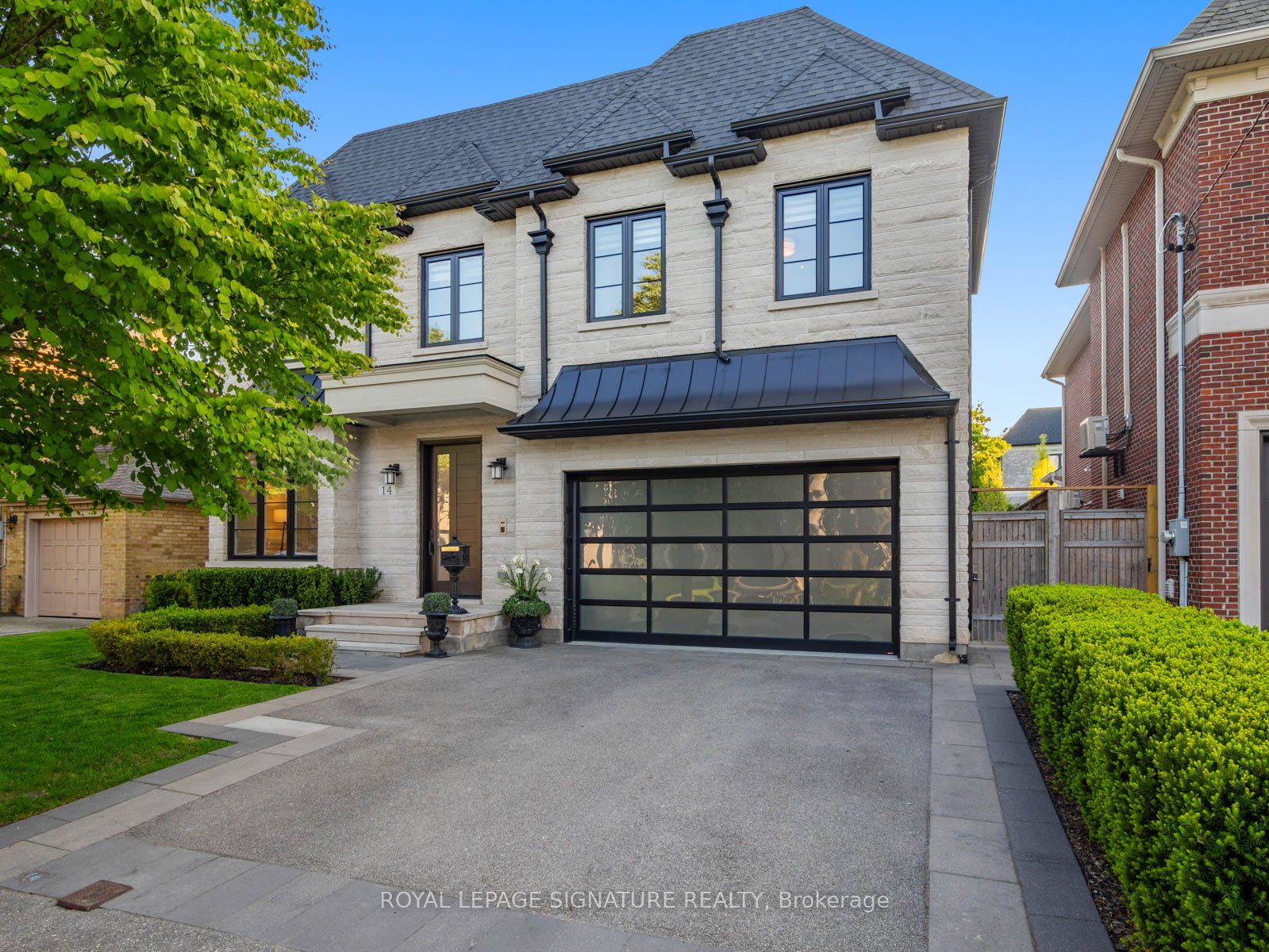
14 Tregellis Rd (Avenue Rd & 401)
Price: $4,998,000
Status: For Sale
MLS®#: C8372524
- Tax: $17,316.46 (2023)
- Community:Lansing-Westgate
- City:Toronto
- Type:Residential
- Style:Detached (2-Storey)
- Beds:4+1
- Bath:6
- Size:3500-5000 Sq Ft
- Basement:Finished
- Garage:Attached (2 Spaces)
- Age:6-15 Years Old
Features:
- InteriorFireplace
- ExteriorBrick, Stucco/Plaster
- HeatingForced Air, Gas
- Sewer/Water SystemsPublic, Sewers, Municipal
- Lot FeaturesLibrary, Park, Public Transit, Ravine, School
Listing Contracted With: ROYAL LEPAGE SIGNATURE REALTY
Description
Step into unparalleled luxury in prestigious Armour Heights. This custom-built masterpiece blends timeless elegance with modern sophistication, spanning 4,000 sq ft with 12 ft ceilings and exquisite wainscoting. The main floor features a grand foyer, open-concept living and dining areas, and a gourmet kitchen with a magnificent island for entertaining. Enjoy seamless indoor-outdoor living with a walkout patio that includes a private pool and hot tub.The upper level offers a lavish primary suite with an ensuite bath, generous closet space, a walkout balcony, and convenient laundry. An additional 4+1 bedrooms, each with heated floor ensuite washrooms and walk-in closets, provide ample space. The oversized mudroom offers plentiful storage, and the attached 2-car garage ensures convenience. The lower level features a movie theatre, fitness studio, spa area, and abundant storage. Close to top-rated schools, parks, transit, highways, and amenities, this home offers the perfect blend of convenience and tranquility.
Highlights
Experience the epitome of luxury living in the heart of Armour Heights, where every detail is designed for refined comfort and sophistication. Don't just dream it, live it.
Want to learn more about 14 Tregellis Rd (Avenue Rd & 401)?

Rooms
Real Estate Websites by Web4Realty
https://web4realty.com/

