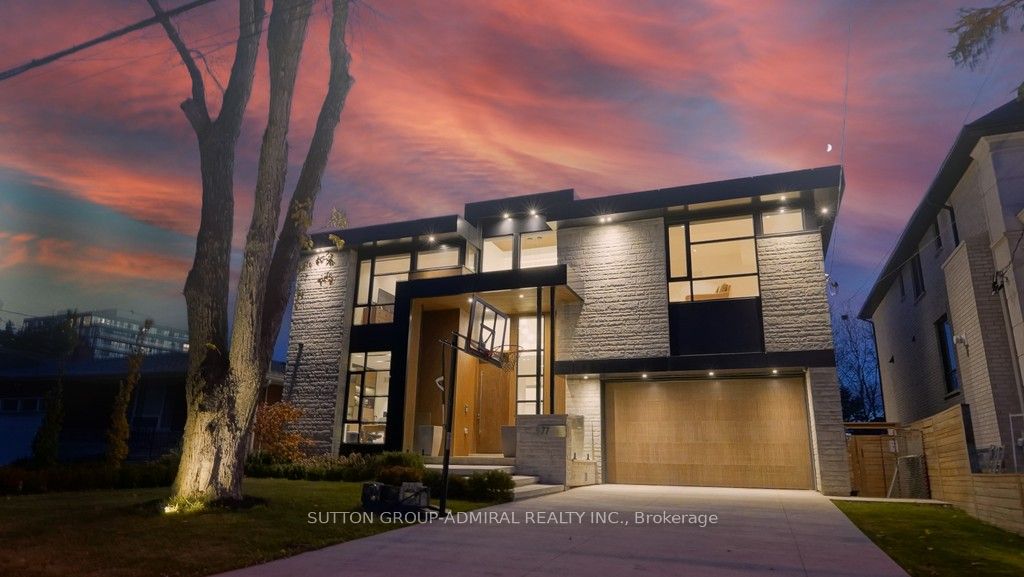
77 Risebrough Ave (Bayview/Cummer)
Price: $4,999,999
Status: For Sale
MLS®#: C8079586
- Tax: $22,646.66 (2023)
- Community:Newtonbrook East
- City:Toronto
- Type:Residential
- Style:Detached (2-Storey)
- Beds:4+1
- Bath:8
- Basement:Fin W/O
- Garage:Attached (2 Spaces)
Features:
- InteriorFireplace
- ExteriorBrick, Stone
- HeatingForced Air, Gas
- Sewer/Water SystemsSewers, Municipal
Listing Contracted With: SUTTON GROUP-ADMIRAL REALTY INC.
Description
Step into this 7,000+ sq ft modern masterpiece with 4+1 bedrooms, skylights, LED accents, andbuilt-ins. Enjoy a master retreat with custom closets, an ensuite, and a balcony, all accessible via an elevator. An Italian kitchen, a second kitchen, and luxurious amenities like a Crestron system, motorized drapes, and a wine cellar cater to the most discerning tastes. Enjoy entertainment areas, a gym/spa/sauna, a nanny suite, an area for washing dogs and a heated basement floor and as well as a heated driveway where luxury meets convenience in every detail.
Highlights
Miele App: Panelled Refrigerator&Freezer, Range, B/I Oven, Speed Oven, Coffee Machine, Panelled Dishwasher. Wine Cooler. 2 Set Of Front Load W/D.
Want to learn more about 77 Risebrough Ave (Bayview/Cummer)?

Rooms
Real Estate Websites by Web4Realty
https://web4realty.com/

